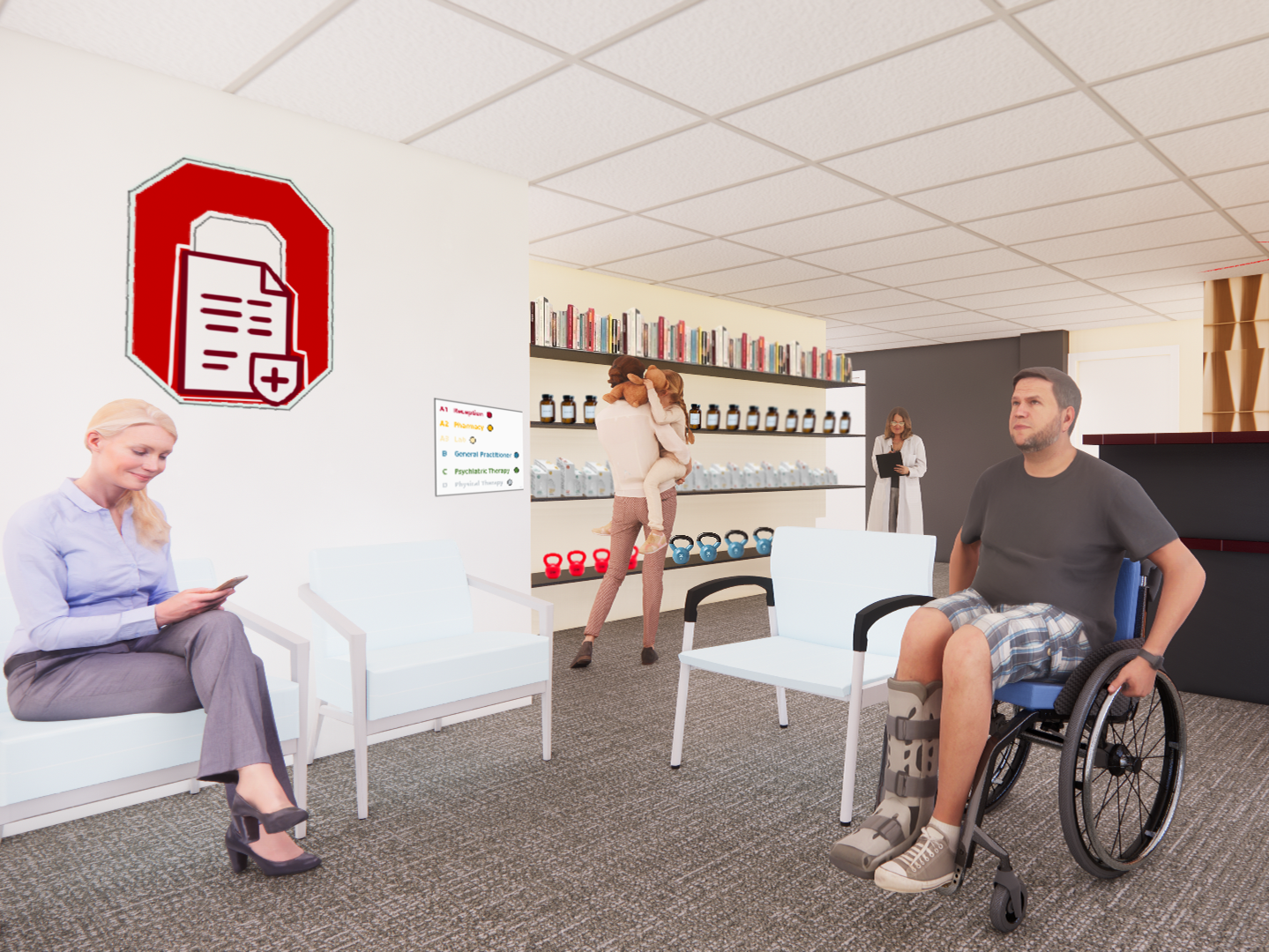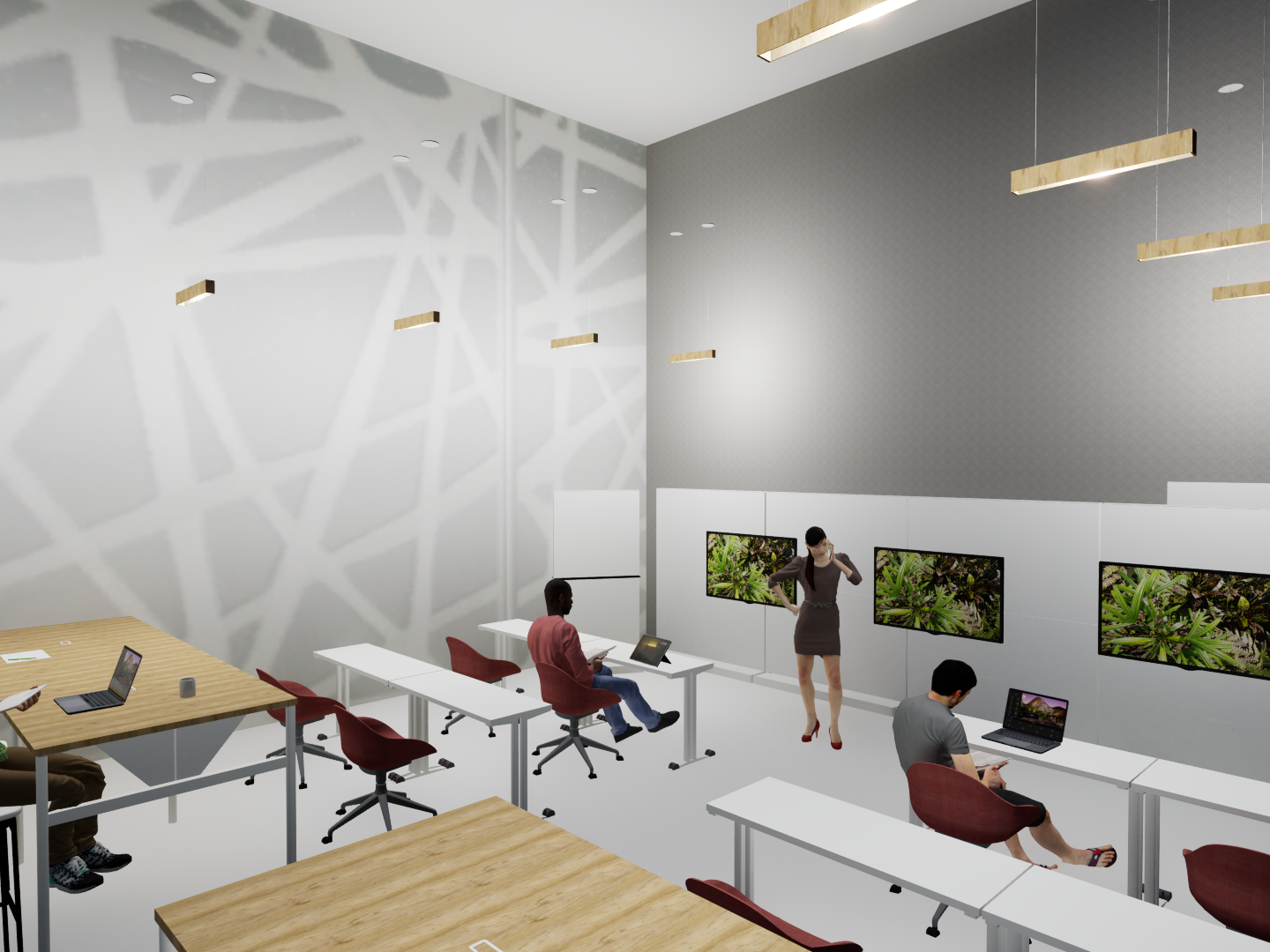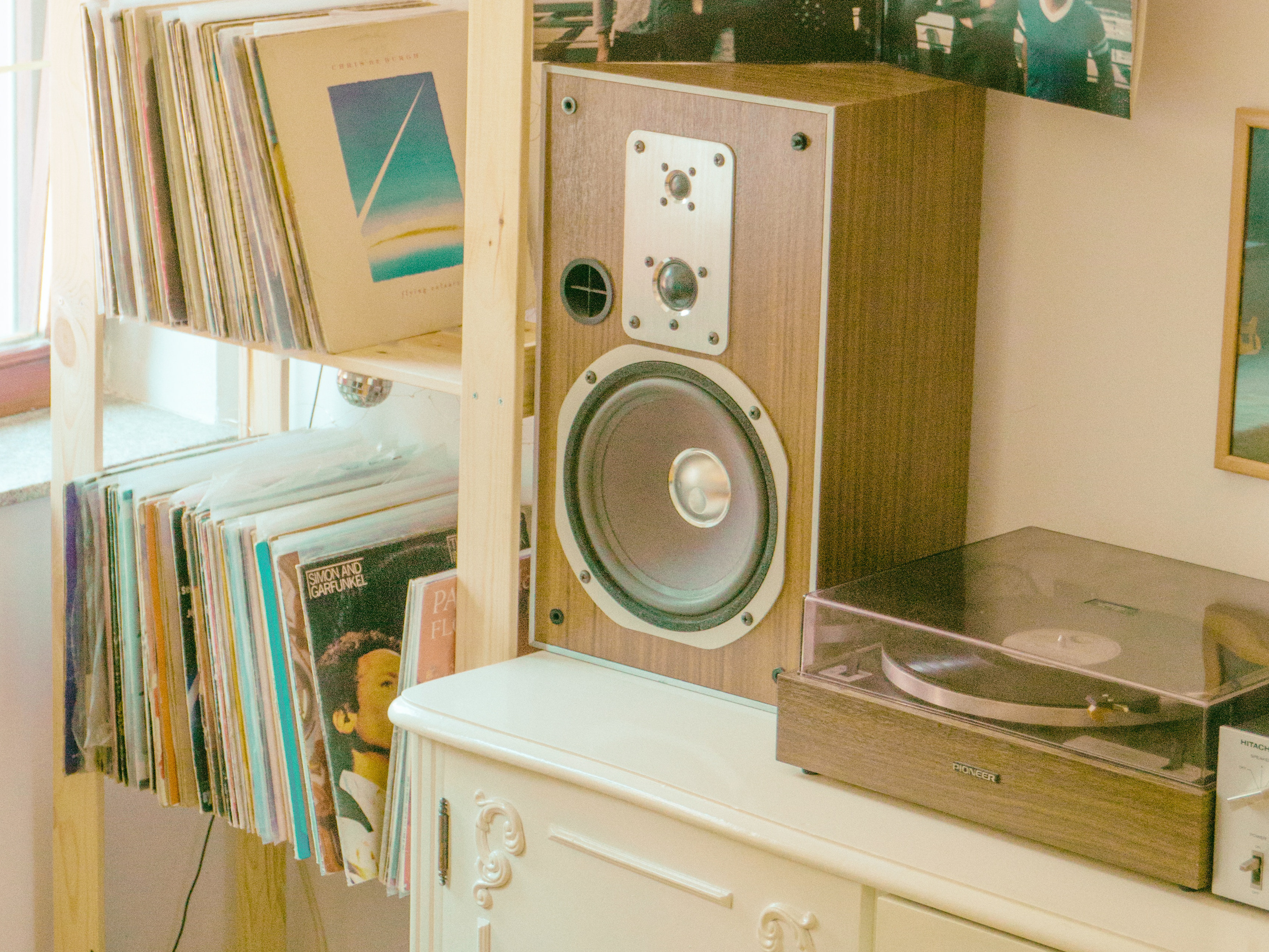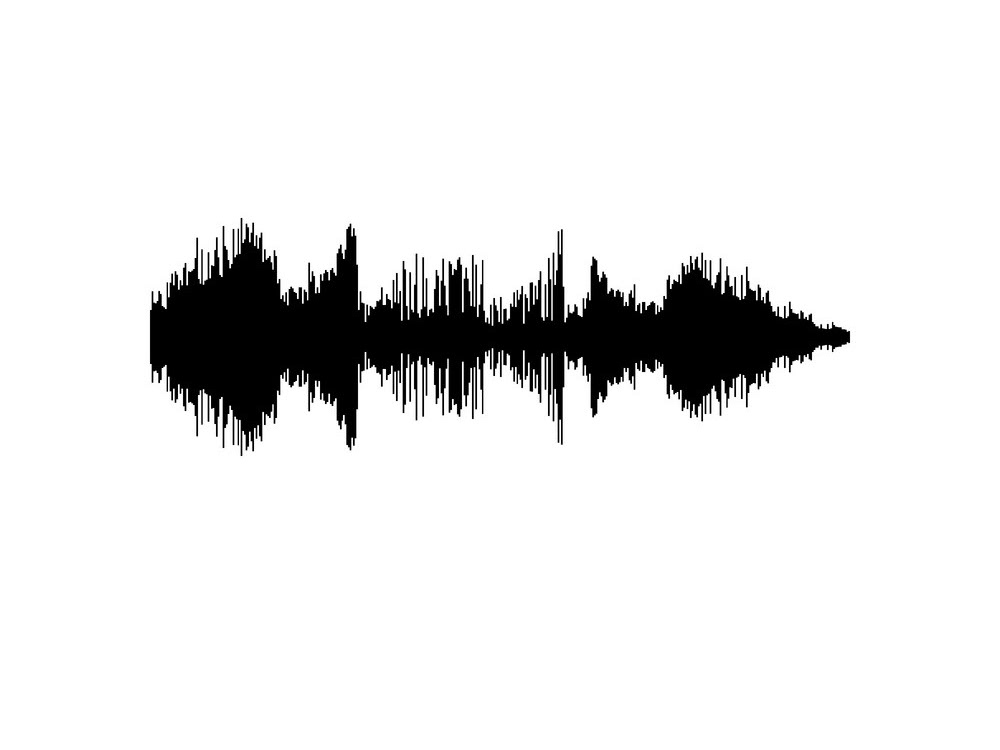Hive Social Lobby
Right off the highline in New York City is a time capsule of luxury and nightlife. The Hive Social Hotel is inspired by combining the funk of the disco era with a modern twist, featuring a warm color scheme and fun textures. By creating different spaces that are visible but slightly obstructed, guests are drawn further into the hotel to discover all that it holds. A honeycomb feature wall separates the reception area from the lounge to provide a feeling of privacy without fully obstructing the view of what’s to come, inviting visitors to explore. Each room provides rich experiences, such as feature lighting in playful colors, comfortable furnishings that evoke the 70s while maintaining the comforts of today, and upbeat music to compliment the sights. Our goal is to provide an invigorating experience without overwhelming guests, as well as paying homage to the retro disco style without dating the space. The experience of our hotel is sweet and soothing like honey, oozing with warmth and comfort, giving our guests a gentle buzzing of energy as they thoroughly experience each aspect of the hotel.

Hive Social Speakeasy
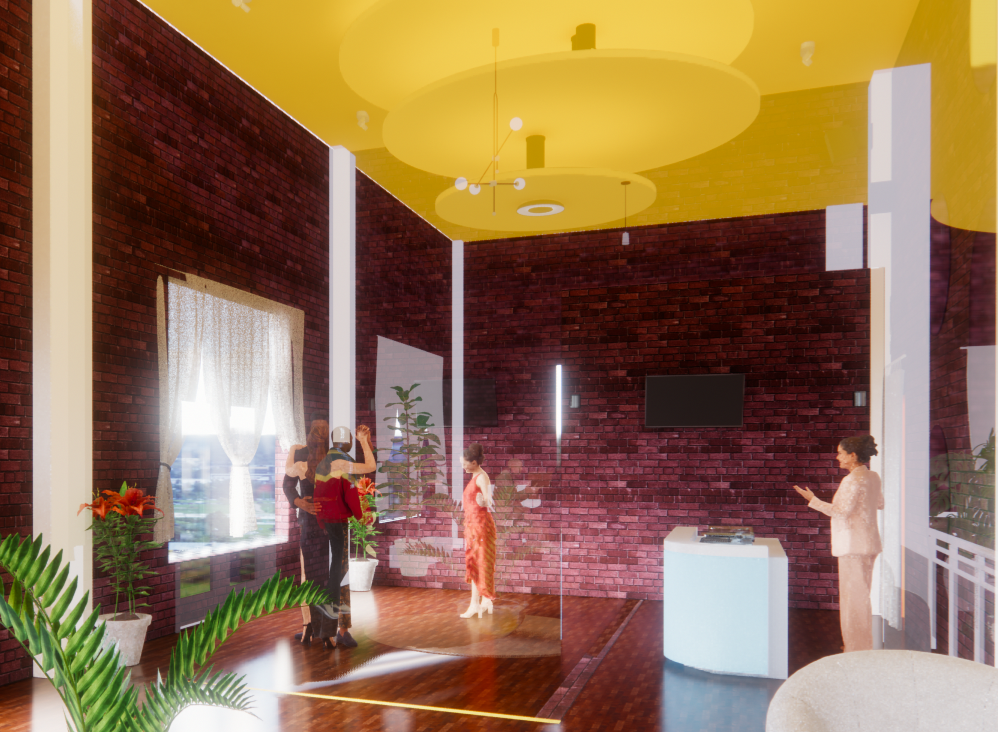
Hive Social Nightlife Area
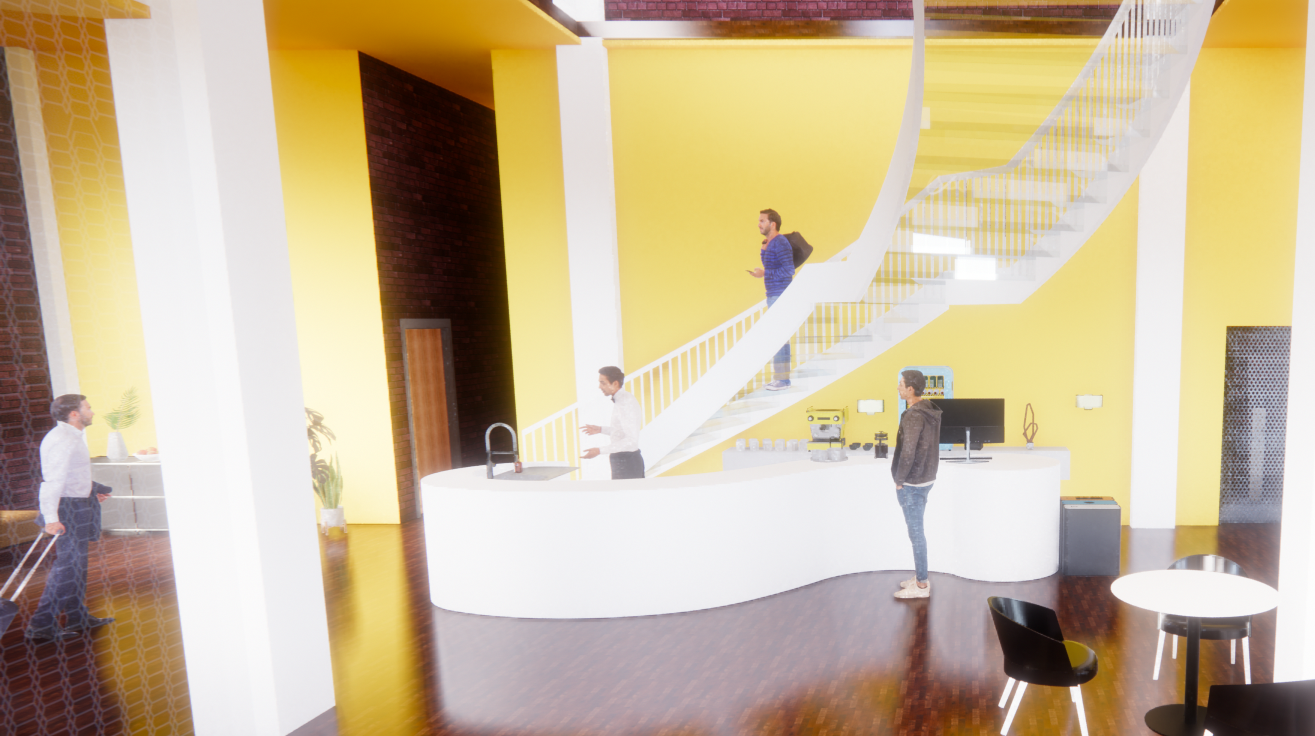
Hive Social Cafe
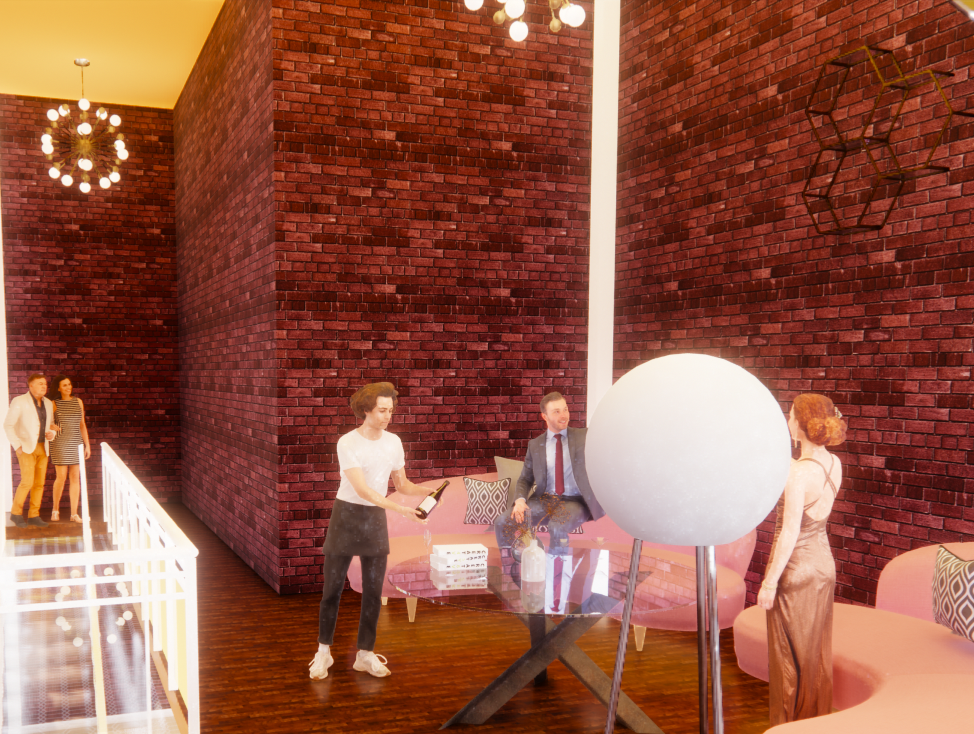
Hive Social Speakeasy
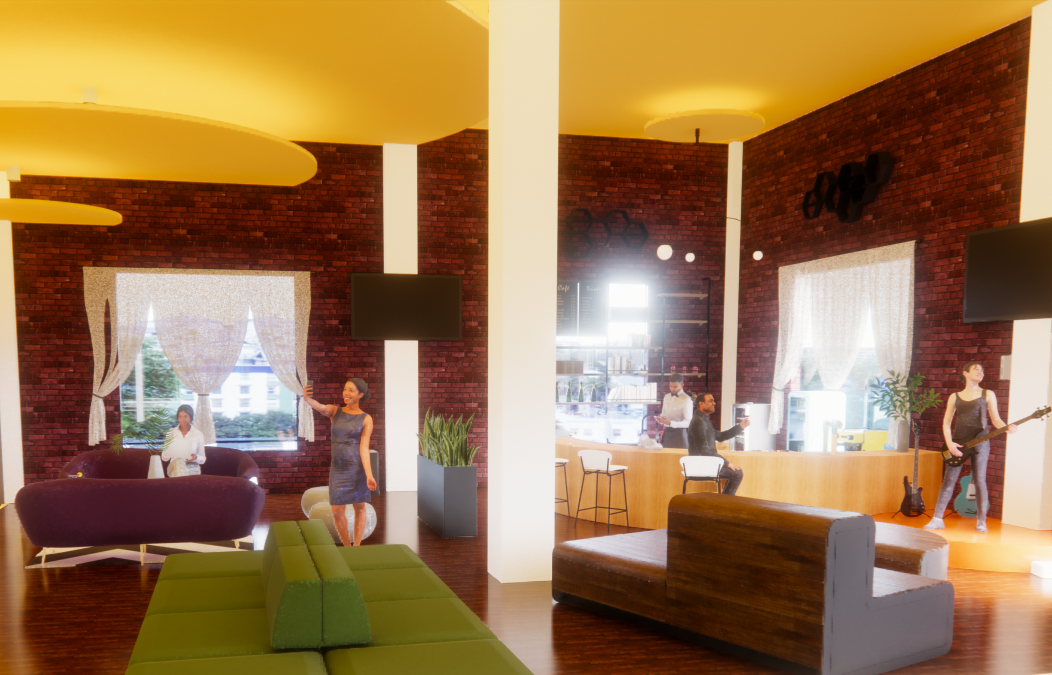
Hive Social Nightlife Area
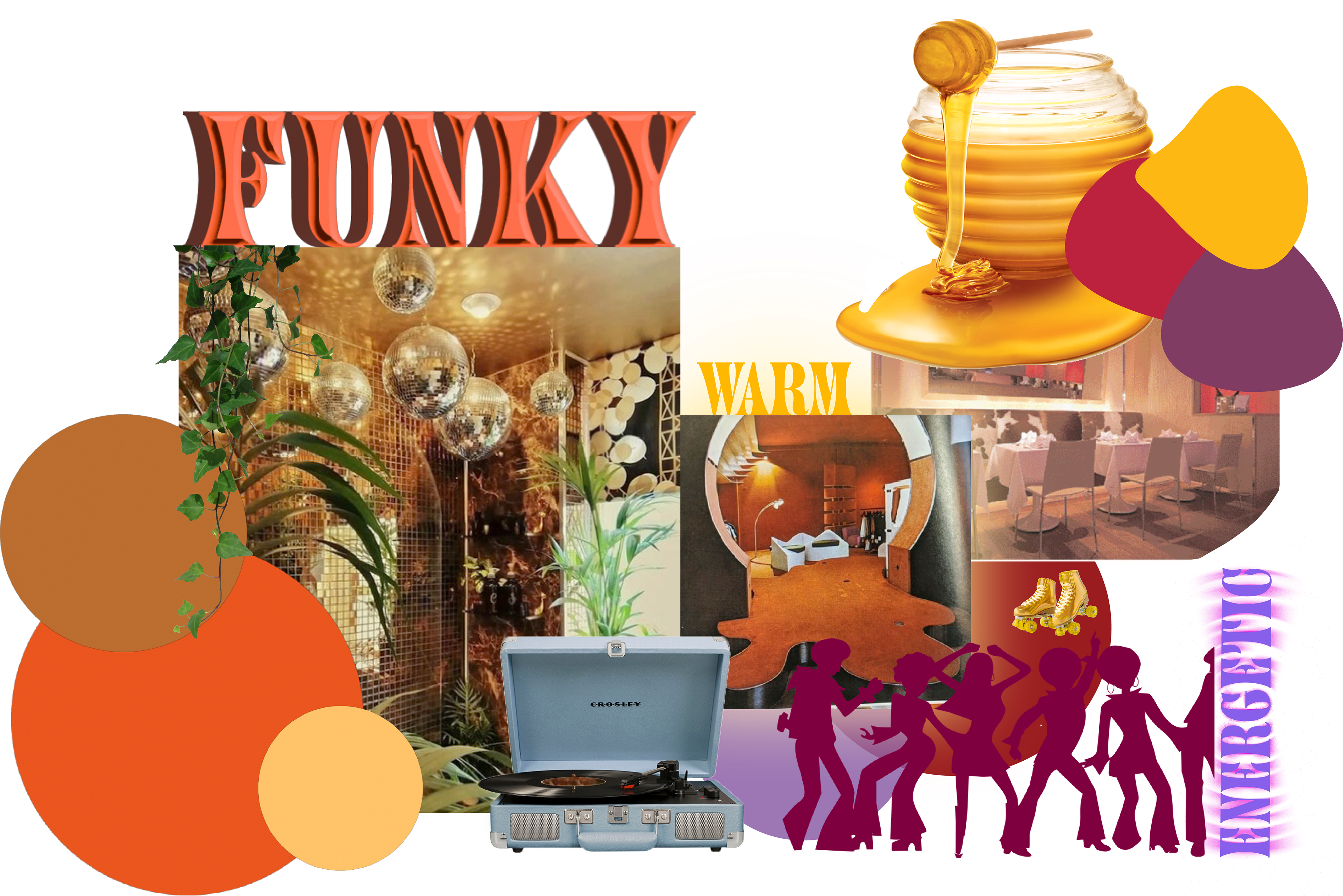
Visual Positioning Board
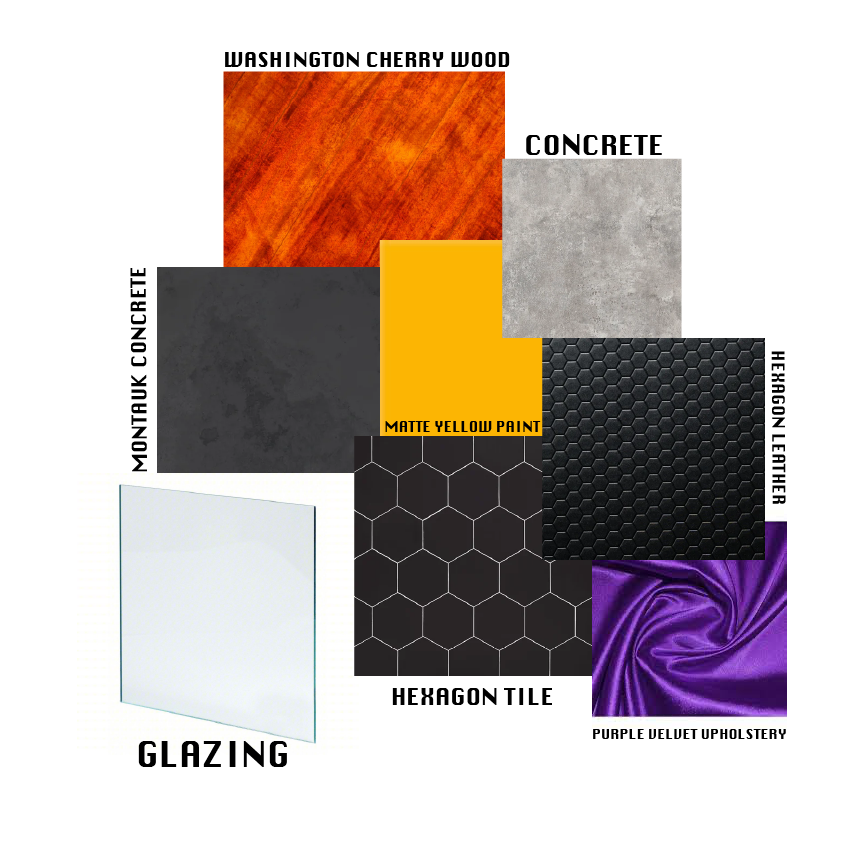
Materials Palette
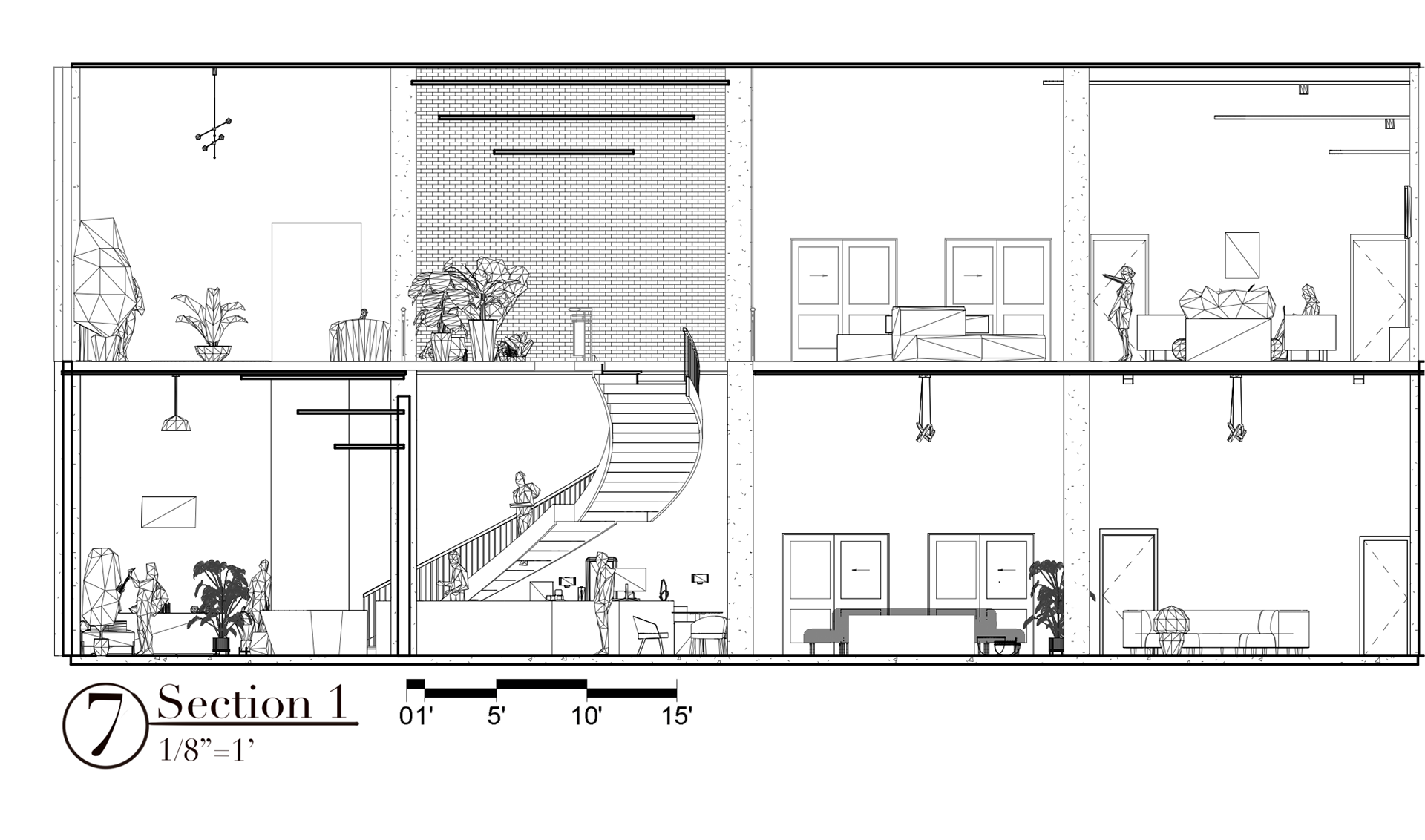
Section
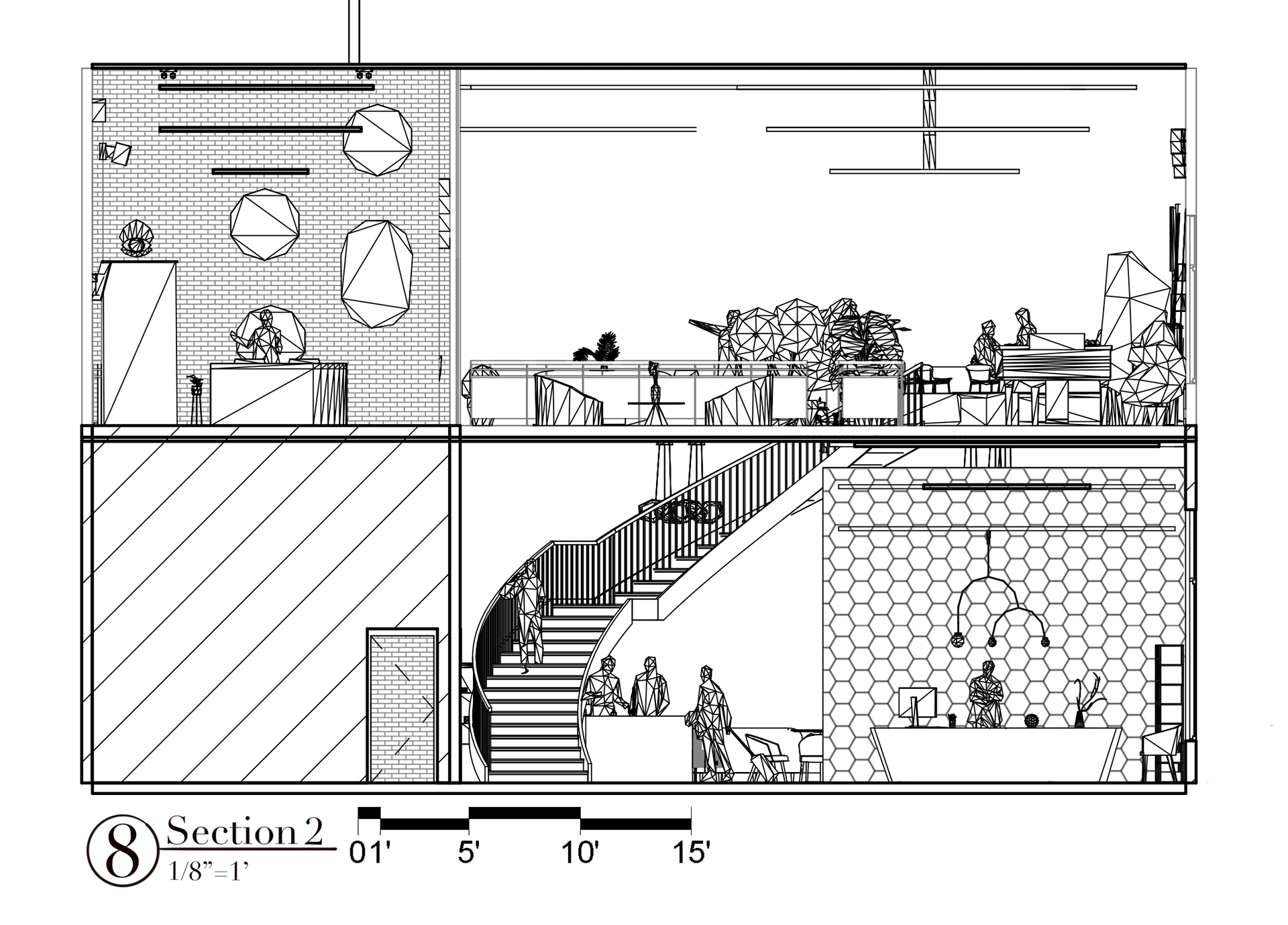
Section
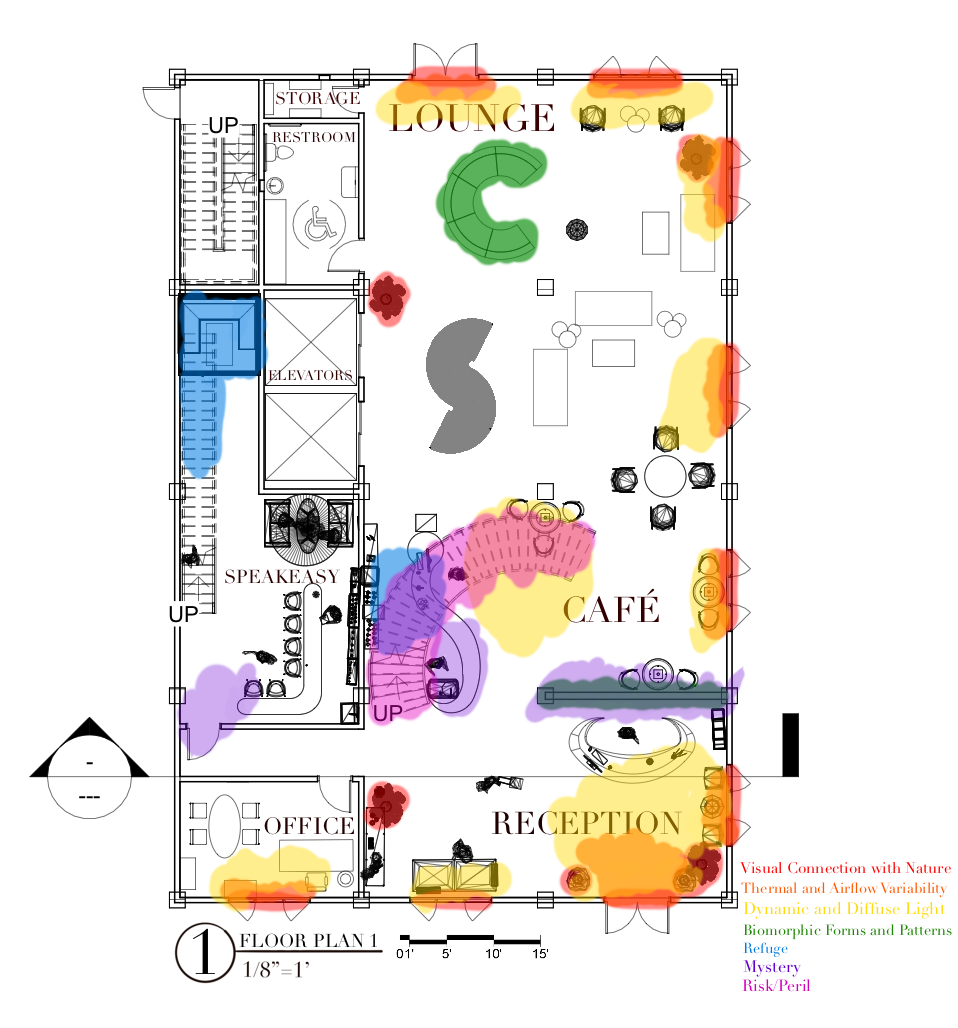
Biophilia Diagram
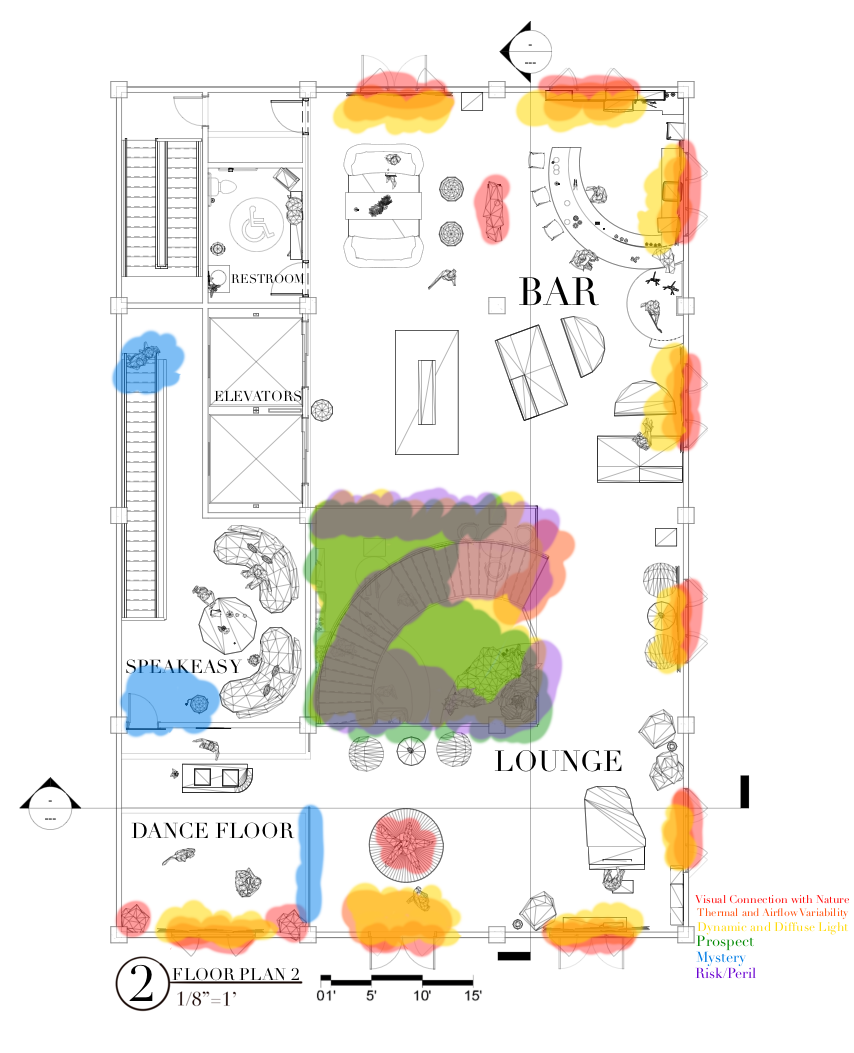
Biophilia Diagram
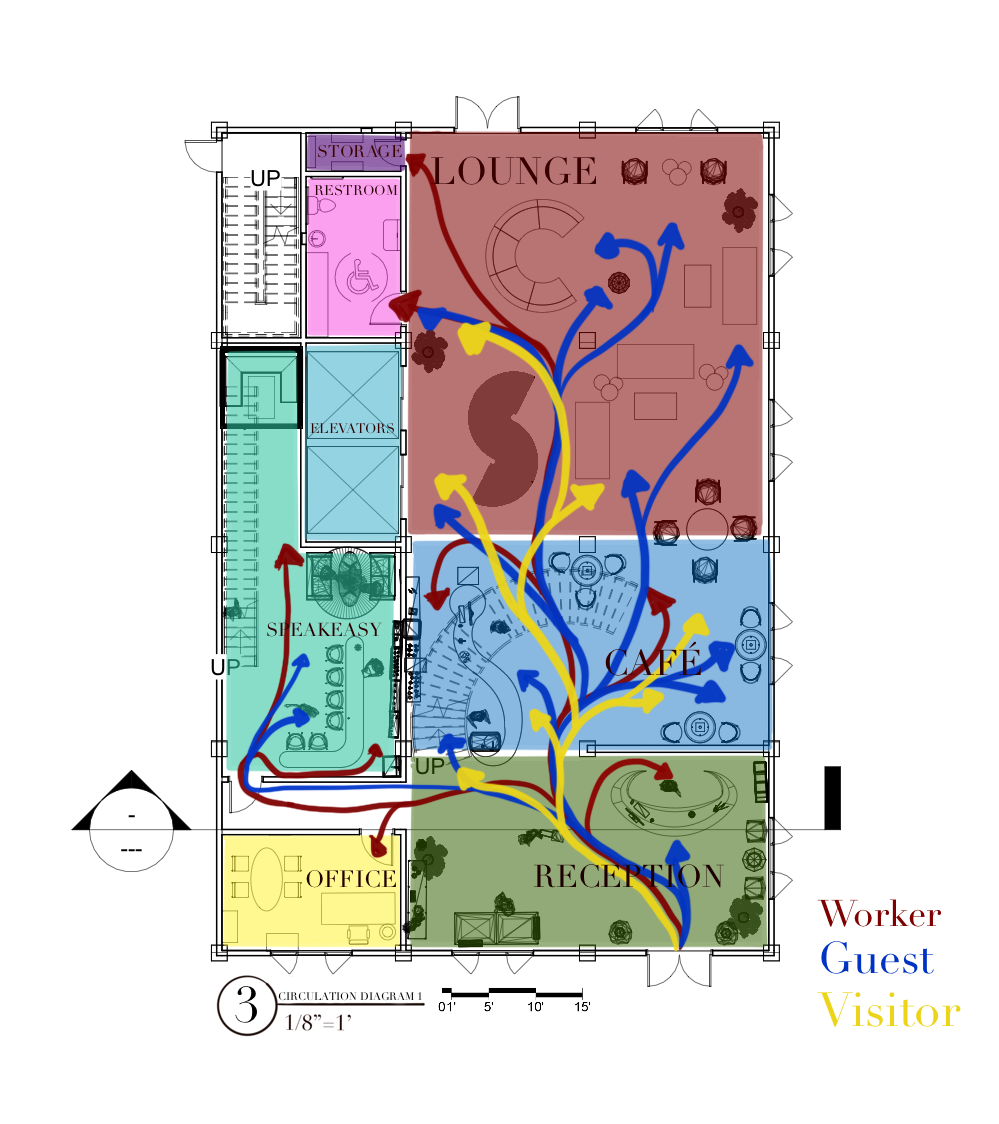
Block/Circulation Diagram
Working with my peer Aaron Beckhon, I completed my first interior space project, a boutique hotel. Prompted by a hypothetical building on the Highline of New York City, we created the two story lobby of a biophilic-centered hotel featuring a lounge, dance floor, and speakeasy.
